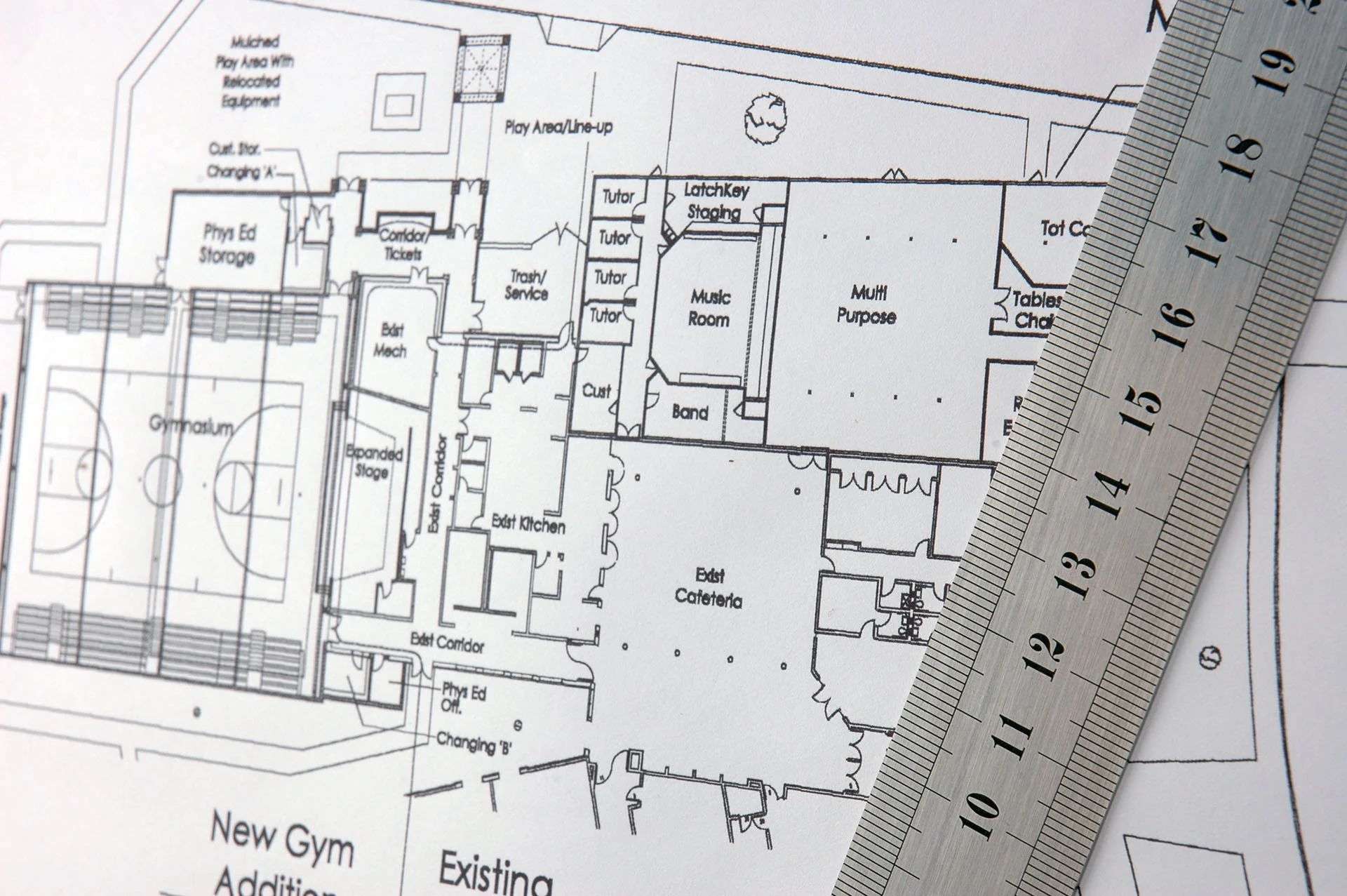An architectural site plan is a detailed map of a property that showcases the layout of a building or buildings, as well as any surrounding land and infrastructure.
Read Morearchitectual plans
What Are the Various Components of a Set of Architectural Plans?
When a house or other building is being built from scratch or there are structural changes to an existing building, a set of architectural plans will serve as a base for the construction work, making the client's vision come together.
If you are planning to start such a project and you don't know exactly what to expect from the architect you will be working with, here is a description of the deliverables you will get from them.
What does a set of architectural plans contain?
Floor Plan
One of the most commonly known architectural plans is the floor plan. It's a graphic view of the building's structure as seen from above. It shows how the rooms are defined, where elements like stairs, doors, and windows are, and it gives an idea of how the area is configured.
Site Plan
A site plan not only includes details about the building but about the whole site it will be built on. This way, the clients see important details like the connection to the draining system, electricity and water sources, and the position relative to other elements on the site, like trees, roads, other buildings, etc.
Elevation
An elevation plan shows one side of the building from the exterior, typically the facade. The view is unidimensional, taken from a perpendicular perspective, and it shows structural elements along with details of the facade.
Section
Common for multi-leveled buildings, a site plan presents a vertical section of the building, in order to understand how the floor sections are positioned relative to each other.
Perspective
In a perspective graphic representation, the building is shown in a three-dimensional version, in order to give the client an idea of how the plans are situated in reference to each other and how the building presents itself in reality.
Detailed View
One of the final plans in an architectural set of graphic drawings is a detailed view of the building. It includes details related to materials, textures, color scheme, and other characteristics of the final version of the building.
As you can see, a set of architectural plans can contain numerous graphic representations, each of them serving a clear and specialized purpose.
If you are planning such a project and want to work with an experienced, versed team, contact Henderson Architect. You can get in touch by filling in the online form or by calling 707-237-5240.

